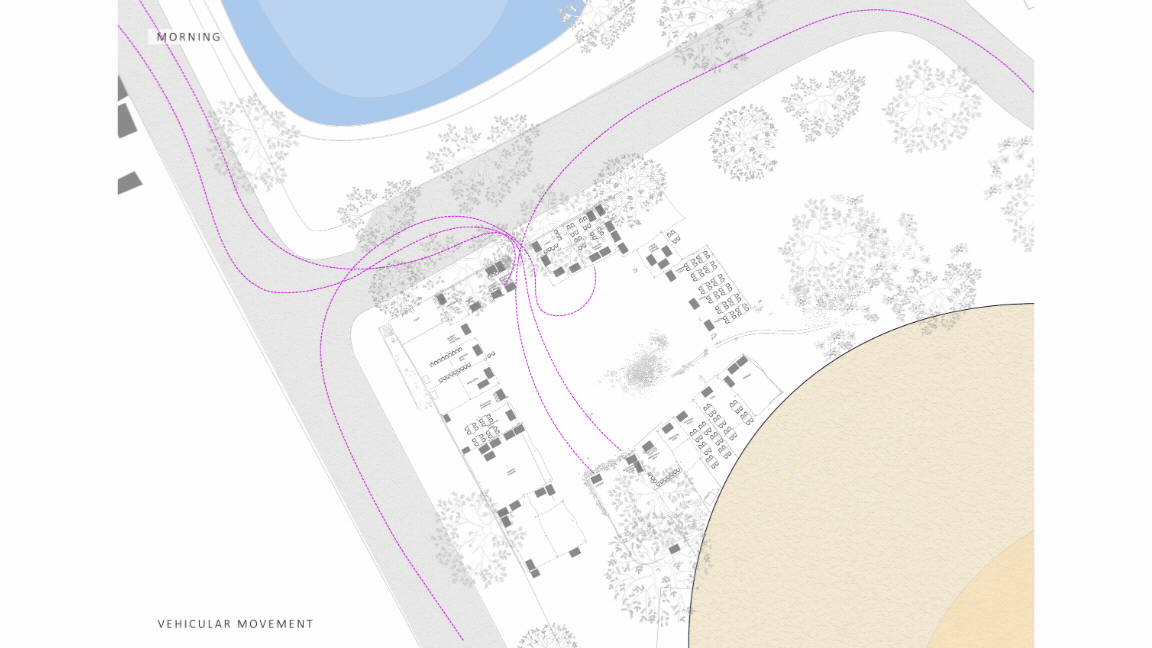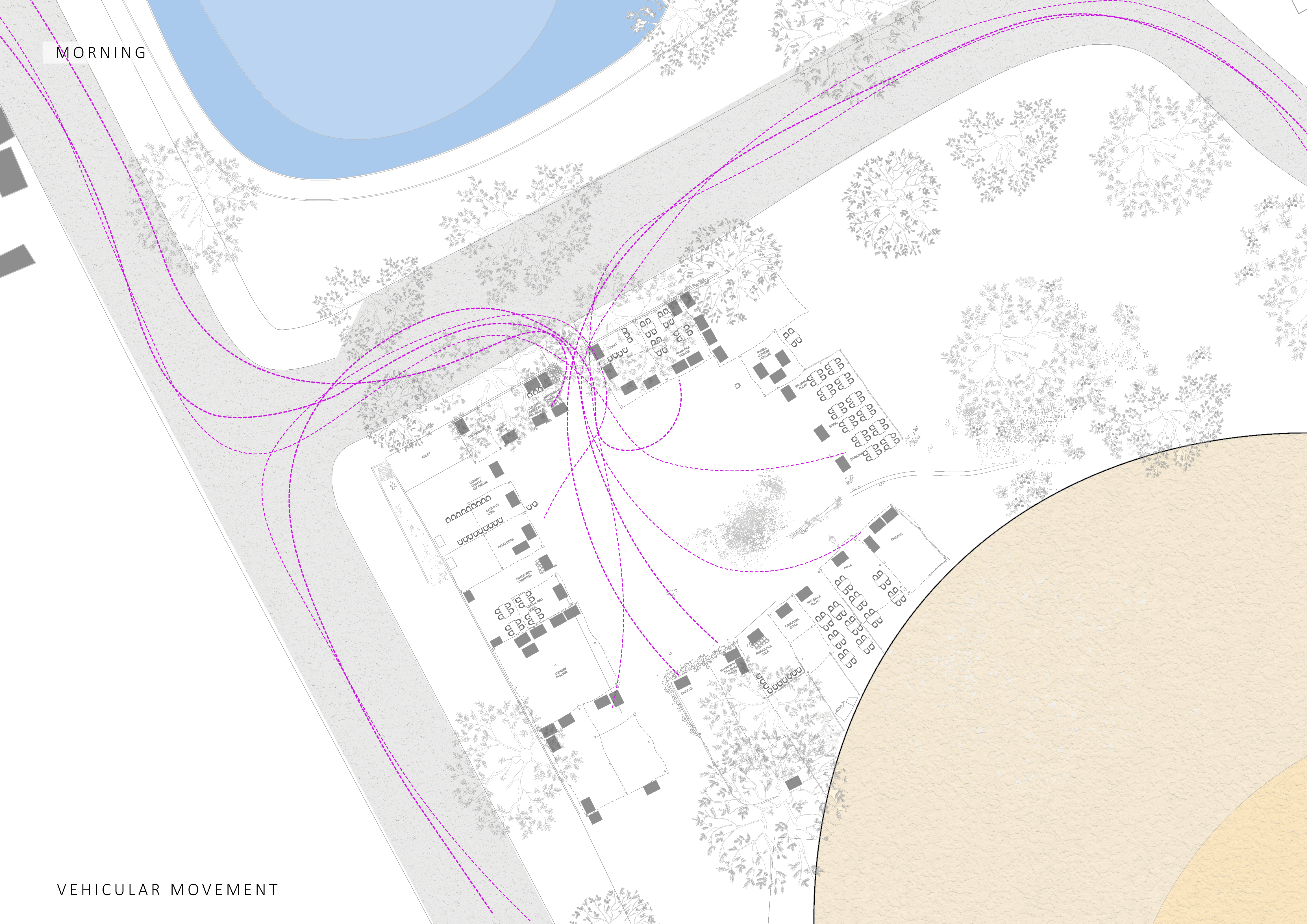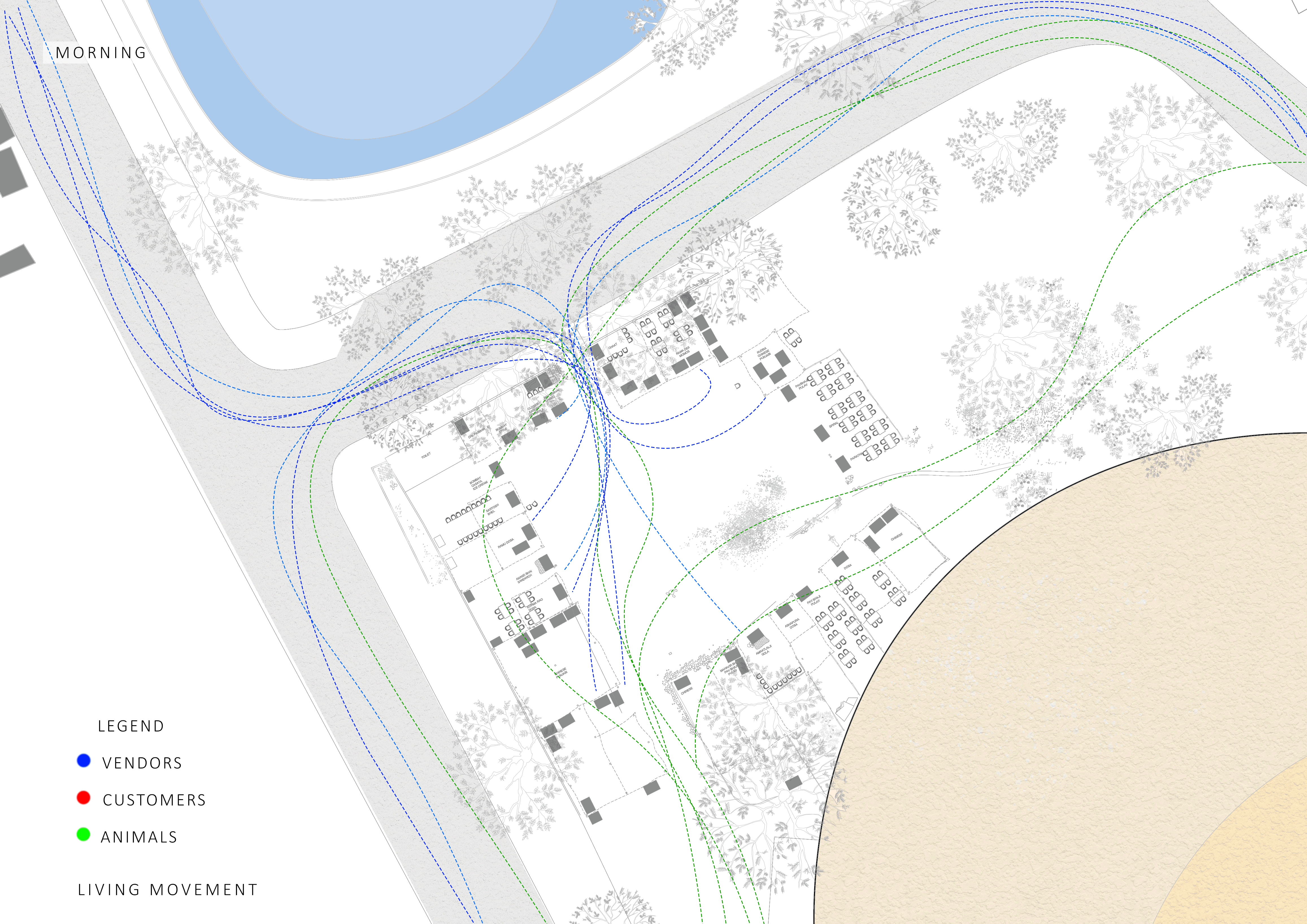
THE NEw
P E R S P E C T I V E
![Khadiyo [Website]_page-0001.jpg](https://static.wixstatic.com/media/6ae824_9998b5f7b99a436f8c60b09c8898c7e0~mv2.jpg/v1/fill/w_245,h_138,al_c,q_80,usm_0.66_1.00_0.01,enc_avif,quality_auto/6ae824_9998b5f7b99a436f8c60b09c8898c7e0~mv2.jpg)
SPECILISATION
REDEFINING VENDING ZONES
Redesigning street vendors is a project led by Hunar Shala, based in Bhuj. The Hula Foundation, practicing sustainable architecture, works for the betterment of street vendors in Gujarat. This specialization course taught me about the daily activities of street vendors and how to create architectural designs for their betterment and the improvement of the city as a whole. The course was structured to help us understand the roots of the vendors, why they engage in vending, and their livelihoods. We learned about the places where they work and the issues they face, and how, as architects, we could make improvements. This project was also a collaboration with the municipal corporation and involved direct interaction with the ward council. The aim was to create simple but effective architectural structures to benefit the street vendors.
The course was broken down into several key components. First, we needed to understand the background of the street vendors, build relationships with them, and learn about their livelihoods. Second, we examined their daily activities. Third, we created a value chain for their practices to understand the external stakeholders involved. Finally, we identified issues based on our observations to develop effective and sustainable design concepts.




THE SITE
KHADIYO,ANJAR,
GUJRAT,INDA

![Khadiyo [Website]_page-0013.jpg](https://static.wixstatic.com/media/6ae824_1e0d2913568447d8967343111f268014~mv2.jpg/v1/crop/x_0,y_2,w_1199,h_842/fill/w_688,h_483,al_c,q_80,usm_0.66_1.00_0.01,enc_avif,quality_auto/Khadiyo%20%5BWebsite%5D_page-0013.jpg)





The site is located in Anjar, a small town in Gujarat, at a food hub called Khadiyo, which accommodates various types of food stalls. The stalls are located on the periphery, and the central space is completely open, used for parking. Each stall has its own seating facilities.
THE MAPPING
We made various observations during our site visits. We noted the different types of stalls used for different foods, lighting conditions, waterlogging issues, the density of people at specific stalls throughout the day, movement patterns, and vehicle movement patterns. These observations extended to weekends when the density and movement complexities increased.











WEEKENDS CONDITIONS


WEATHER




Case studies and value chains
After mapping all the site conditions, we made friends with the vendors, understanding their daily activities, backgrounds, and practices. We created a value chain diagram, illustrating where products are sourced, the items used for making them, their transportation, storage, and the final creation of the end product sold to customers in Khadiyo. This value chain helped us understand the vendors' practices in depth to effectively approach a design solution.








STAKEHOLDERS
In addition to the vendors, we considered other stakeholders affected by Khadiyo. These stakeholders include the police, Nagar Palika, ward council, petrol pump owners, vendors outside our site, customers, and surrounding residents. We created a network of the different people who are directly and indirectly stakeholders in our project.

ISSUES
There are various types of issues that occur on the site like one of the most major issue is the waterlogging during the rainy season, then comes the lighting conditions on the site. The problems caused by cows and other animals, dead spaces, sanitation, and many more issues that are occurring on the site.








CONSTRAINS AND OPPORTUNITIES
Based on these observations, we compiled a list of constraints and opportunities to improve site conditions. This list summarized all the observations we had made.



THE DESIGN PROPOSAL
Using these studies, mappings, and observations, we created a design proposal. In our design, the central parking space was relocated and converted into a public space with a pathway around the borders. The stalls were placed as they currently are on the site. A simple translucent roofing material was used with concrete planes at different levels to create separation and allow porosity across the site. We also used tensile fabric for roofing along the pathway to diffuse light and create an interplay of light and shadow. The stalls were divided into units, with the smallest unit being 4m x 6m. These units could be combined according to the vendors' needs, providing flexibility and equality among the vendors.











THE VIEWS







CONCLUSION
Throughout this specialization course, I learned various aspects of working with informal businesses in our country. These businesses contribute to almost 90% of the actual money flow in our economy. I acquired skills in understanding people at their roots, their practices, and how to propose effective designs based on those observations. This course was incredibly enriching and provided hands-on experience interacting with people at different levels, from vendors to ward councilors. The concepts I learned have changed my perspective on approaching design concepts, from very detailed and small-scale to large macro-level considerations.