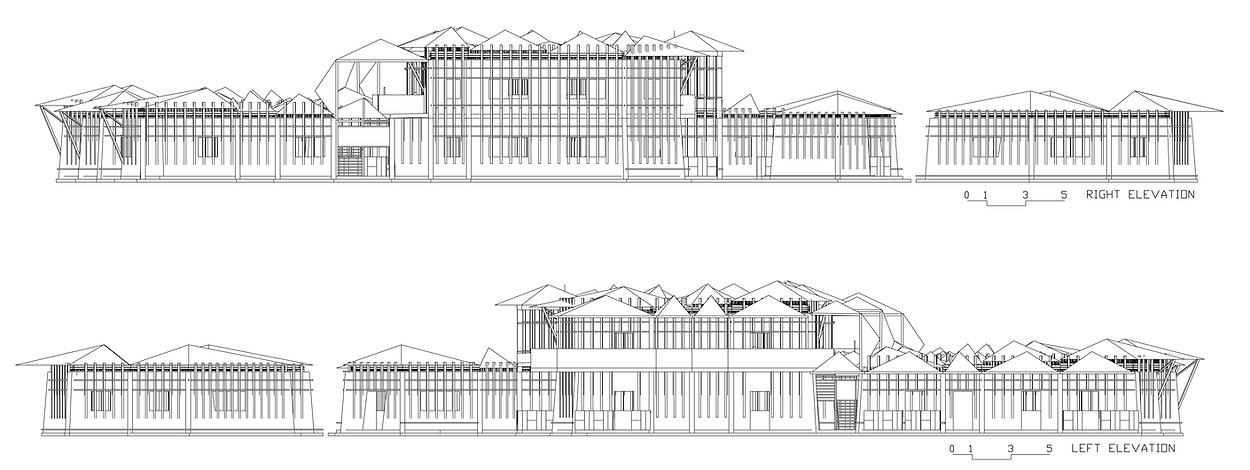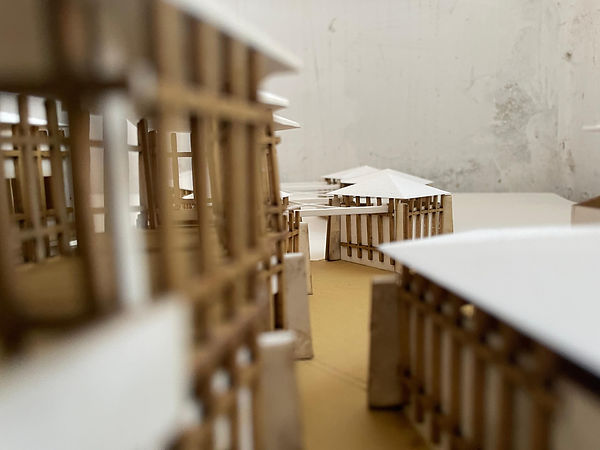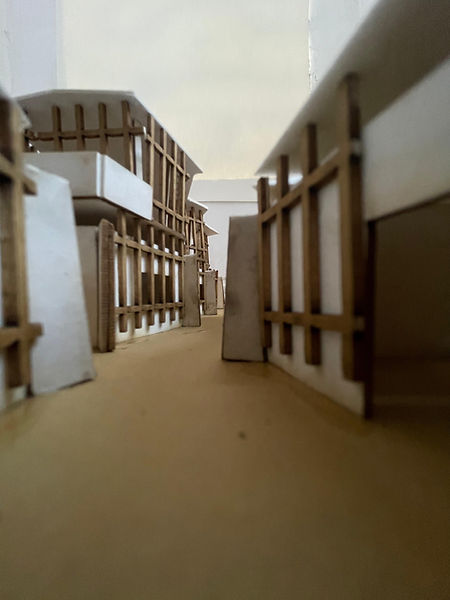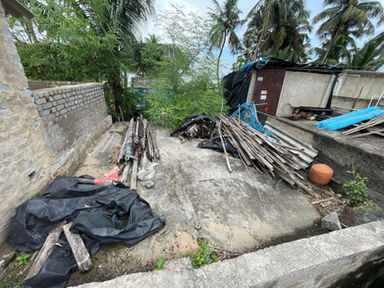
THE NEw
P E R S P E C T I V E

MODULE 14
MASS INHABITATION : CYCLONIC ARCHITECTURE
The design intervention here focuses on reimagining cyclone-prone housing by transforming vulnerable built forms into resilient, aerodynamic architectural systems.
The existing houses in the region are highly susceptible to intense air pressure during cyclonic conditions. The intention of this design is not only to withstand these pressures but to manipulate them — by controlling the movement of air around and through the built form in order to reduce damage. The design transitions from rigid, corridor-based layouts to pressure-responsive geometries. Each wall is reorganized according to a 1 metre by 1 metre grid, with wall lengths and orientations determined by the internal programmes of each space. This manipulation generates a dynamic architectural form — one that channels wind, reduces air velocity, and dissipates pressure, thereby minimizing structural damage.
In the plan, this shift is evident — from the existing orthogonal layouts to a more aerodynamic configuration that directly addresses the Venturi effect. The narrowed and widened passageways guide wind movement, allowing the form itself to act as a pressure moderator.
Moving to the section, the design language undergoes a significant transformation while still preserving important social and cultural elements. Open spaces at the rear remain accessible for women, the front corridors continue to accommodate children’s play, and the road edges retain spaces for men to gather — maintaining the essence of community life even within a redefined architectural system.
A crucial addition is the sacrificial façade, composed of bamboo battens. This external layer acts as a first line of defense against flying debris while enhancing ventilation. The roofing system is further reinforced — designed with integrated vents to enable smooth air passage and prevent roof uplift during high wind speeds.
Finally, the cross-section reveals how these reimagined corridors double as wind tunnels. Their controlled variation — narrowing and widening — systematically reduces air pressure and velocity, ensuring that the impact on the structure is greatly diminished.
In essence, this project demonstrates how form manipulation, guided by aerodynamic principles with controlling of venturi effect and grounded in social context, can transform a vulnerable settlement into a resilient, adaptive architectural fabric — one that lives in harmony with the forces of nature rather than in conflict with them.
existing site
HOUSE 1
HOUSE 2
HOUSE 3
HOUSE 4
HOUSE 5








SPARTIAL ANALYSIS




PROJECTIONS

CONCEPTUAL STRATERGY


DESIGN








INCREMENTALITY

JOINERY



COSTING

MODEL
































































